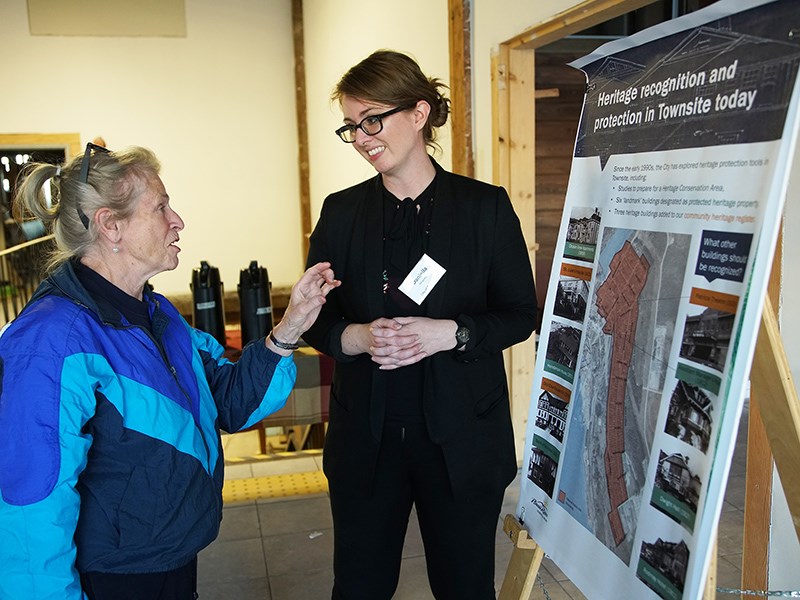Townsite is moving closer to adoption of bylaws that will help preserve its unique character.
At the Tuesday, April 2, committee of the whole meeting, City of Powell River senior planner Daniella Fergusson outlined the evolution of the initiative to create a development permit area in Townsite.
According to Fergusson’s report to the committee, the purpose of the development permit area is to require residential property owners to obtain a development permit before new construction, additions or renovations so new construction meets form and character requirements and fits in with the established heritage character.
“The historic character is really important in Townsite,” said Fergusson.
Townsite National Historic District was designated as the first National Historic Site of Canada in BC by the federal government in 1995, recognizing the historical, cultural and architectural importance of its build heritage, according to Fergusson.
Townsite has 400 homes in the same era of architecture, in the arts and crafts architectural style.
“It’s a special place,” said Fergusson. “We want to make sure changes, moving forward, fit into that historical character.”
The development permit area is not the most perfect tool for encouraging heritage protection, but it is a good first step to meeting the sustainable official community plan goals of a heritage conservation area, said Fergusson. The way the development permit area is written encompasses properties that are zoned R3, which are Townsite specific, she added.
The development permit area features form and character guidelines. The first is about siting and orientation.
“Something that makes the homes in Townsite so special is how they have a strong street presence,” said Fergusson. “As you are walking along the sidewalk there is a great street experience of being right with your neighbours.”
The houses also have consistent spacing, so they are “all lined up in a row.”
Site design and access is also a consideration. This involves where the building is located on the property. For example, if there is a new building, it lines up with existing residences. If there is an addition, it is not too big or bulky and fits in with the Townsite character.
Another consideration is form, massing and character, which speaks to the bulkiness and height of the building. The heights of existing Townsite buildings are all about the same. In any future construction, the development permit area would stipulate they have the same kind of feel as the heritage homes.
Townsite residents would not need development permits for changes to the inside of the home. Painting or minor repairs will also not require a development permit. If doors, windows, trim, cladding or roofing are being replaced with like-materials, a permit will not be needed. Additions of fewer than 10 metres square will not require a permit.
The development permit area process has received significant input from several public engagement events and exercises.
“We’ve done a lot in the last year,” said Fergusson to the committee, “and we’re presenting these guidelines to you for consideration.”



