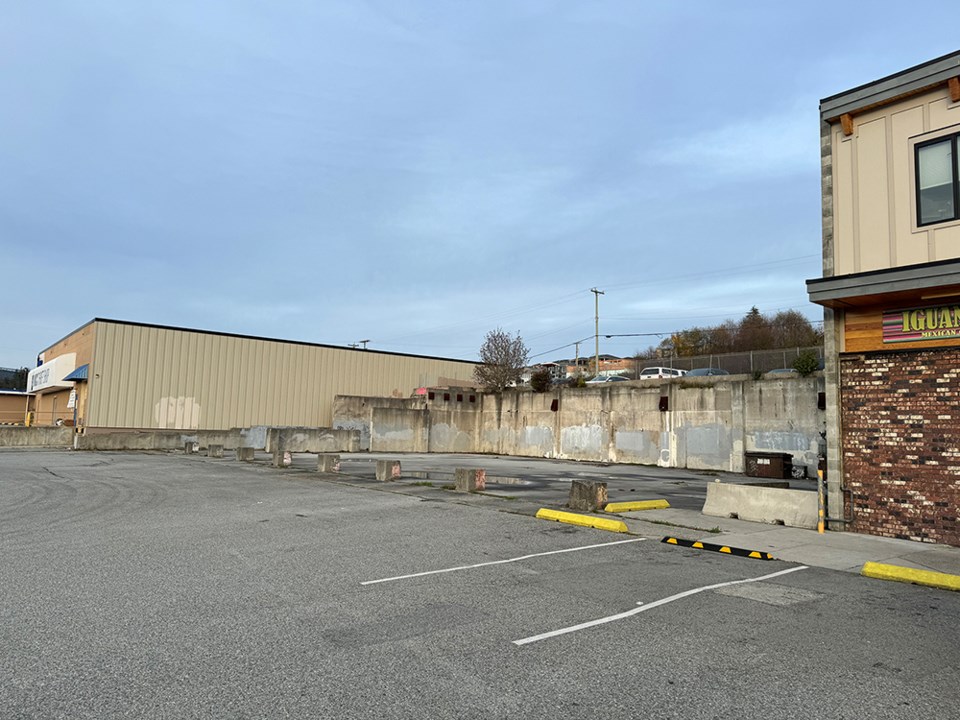City of Powell River Council will direct staff to provide notification regarding a development variance permit for a proposed 40-unit rental apartment complex between Alberta and Franklin avenues.
At the November 14 committee of the whole meeting, planner Rachel Pukesh outlined the proposal from Veyron Properties, which is currently constructing the 141-unit apartment complex on Joyce Avenue near qathet General Hospital. The purpose of the report was to present an application for a relaxation of the maximum building height and minimum off-street parking requirements for the proposed building.
Pukesh said the builder proposes to expand the building height in the RM4 zone from the allowed 13.5 metres to a maximum of 19 metres, and to reduce the minimum required onsite parking spaces from 56 spaces to 50.
Pukesh said the property was constructed in 1972 and in around 1990 suffered a fire that destroyed the northern half of the building, which was demolished and never rebuilt.
“The reason we are really here has to do with the concept of density bonusing that is built into the RM4 zone in the city zoning bylaw,” said Pukesh. “In this case, density bonusing is allowed when affordable rental units are secured.”
Pukesh said the density bonusing stipulated in the RM4 zone states that where 15 per cent or more of the total number of units in the development are affordable housing units, and the developer enters into a housing agreement, it means a great amount of gross floor area can be constructed on the site.
She said because of the lot dimensions, the applicant is proposing to achieve additional floor area by building up, because he does not have the ability to build out.
“By adding an additional two stories to the building, that means he is exceeding the 13.5 metre maximum building height built into the RM4 zone, which is one of the two variances this application is seeking today,” said Pukesh.”
She said as onsite parking requirements are measured, adding dwelling units means more parking spaces are required. The builder seeks a reduction of the minimum required onsite parking spaces to 50 down from the required 56.
Visual impact
Pukesh said the height variance is significant. She said from Alberta Avenue, the building would be five full storeys of living height visible. She said on Ontario Avenue, there are some single-family residential homes that do have unimpeded views of the water.
“This building will stand out and will dwarf the commercial buildings on either side of it,” said Pukesh. “From the perspective of view impacts, staff are aware that there will be a view impact from adjacent and uphill properties if the variance from this development was to go ahead.”
Pukesh said the second variance is relaxation of the parking requirements. She said there would be 21 underground parking stalls and 29 surface parking stalls. The developer would be meeting the number of disability parking spots required, she added.
“The main consideration with respect to this variance has to do with the affordable rental units that would be achieved through a housing agreement,” said Pukesh. “A height variance, if achieved, would allow density bonusing to be taken advantage of, which would then require 15 per cent of the units to be secured.
“If the applicant was to build within a 13.5-metre maximum building height, based on staff analysis, it would have to eliminate two full storeys of development. The applicant is proposing eight dwellings per floor, so the elimination of two floors would be a loss of 16 dwelling units.”
Pukesh said there are some pros and cons for council to consider.
“There is most definitely a streetscape impact with respect to a differing scale related to adjacent commercial properties,” said Pukesh. “There is an appreciable view impact from single-family residential properties that could be felt if a development of this size and height was approved.”
Pukesh said the staff recommendation is that it is reasonable for council to consider this variance after engaging in the appropriate public notification and consultation processes set out by the Local Government Act.
“We are seeking direction from this committee to undertake those notice requirements, which would be a mail-out to adjacent owners within a minimum of 61 metres,” said Pukesh. “We would see if that radius should be expanded. Once that feedback is received, that variance application would be brought back to a future city council meeting for consideration.”
Councillor Jim Palm said the view scape from Ontario Avenue with the Sunset Homes building on Joyce Avenue isn’t significantly impacted, but the Veyron proposal is a whole different ball game.
“I believe you are going to get some pushback from residents up there,” said Palm.
Mayor Ron Woznow said council is continuing to hear about the need for accommodation in Powell River.
“To me, that, in itself, is the reason why this should move ahead and move ahead as quickly as possible,” said Woznow. “I’m fully supportive.”
Councillor George Doubt said he agreed with the mayor. He said when he looks at the view scapes, most of the water view that is there now is obscured by trees.
“I’m willing to send this to a public hearing or consultation because we don’t have that many opportunities to see affordable housing,” said Doubt.
The committee unanimously approved giving public notice about the prospect of a development variance permit to vary the height and parking for the proposed building.
Join the Peak's email list for the top headlines right in your inbox Monday to Friday.



