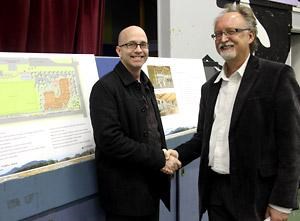Utilization of sunlight and the incorporation of existing natural features will be defining highlights of the future Westview Elementary School.
School District 47 introduced the design to teachers, staff, students and the general public at an open house on Tuesday, March 8. Renderings and information were on display in Grief Point Elementary School’s gym and architects from KMBR Architects Planners Inc. were on hand.
The L-shaped school building will run along Selkirk Avenue and Nootka Street, with a main entrance near the corner, where the existing trees will be saved. Location of the building is meant to maximize sunlight and to minimize disruption to the streets. There will be a drop-off area on both streets, which architect Gregg Brown said is meant to split up traffic.
A sports field, including baseball diamonds, will take up the majority of the remainder of the park and will extend from the school along Selkirk to Massett Avenue. Other notable outdoor features will be a ball hockey and basketball court, an adventure playground, an outdoor amphitheatre, preschool play areas and an outdoor instructional area. A walking path, that will go around the circumference of the school, will be fenced from playing fields to prevent conflict.
The “gem” of the design, according to Brown, is a large main entrance commons area. Entrances from both the street side and the back parking lot will open into this large common space that is meant to act as a social hub for the school. Another feature is a light well opening between the first floor and the second floor of the classrooms area that will allow natural light to flow throughout the structure.
“Really exciting...I think it’s just going to allow us more options and give kids more opportunities,” said Jamie Burt, Grief Point principal, at the open house. “As a parent, I’m just as excited for them...They’ll get lots of use out of it too.”
The use of wood will define the interior of the building. Due in part to both aesthetic and environmental considerations, along with provincial mandates, wood will be found throughout the “core” of the building as well as in the classroom areas. Wood beams, columns, wall panelling and millwork are planned for the building.
Many environmental features have been incorporated into the design as the district aims for Gold certification with the Leadership in Energy and Environmental Design (LEED) program. Among the highlights are a geothermal heating system, automatic dimming lights, sustainable construction practices and electric car charging stations. Weighed against the Model National Energy Code for Buildings, it is predicted that the school will achieve 52 per cent energy savings compared to the reference model.
Brown said that KMBR designed the first ever LEED certified school in BC in Port Moody and that even today there are only two certified schools in the province. KMBR has been operating since 1958 and has built schools all over the province, with Brown working on around two dozen. He said that out of those the design for Westview stands out as a groundbreaking project.
“I’m quite pleased about this, just for my own personal satisfaction,” said Brown. “We’ve designed a lot of schools and I think this is going to be the nicest elementary school that we’ve done.”
Project managers Yellowbridge Construction Ltd. will be putting out the call for local contractors soon and for tradespeople later in the spring. Construction is expected to begin in May.



