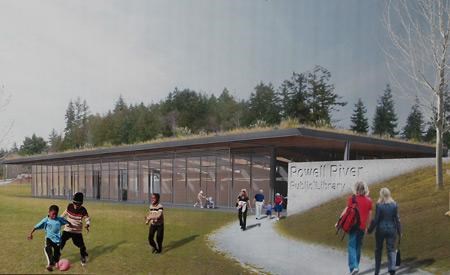After months of work and numerous public consultation sessions, architects unveiled a design concept for a new Powell River Public Library building at an open house on Monday, March 26.
The library had contracted with Miller Hull Partnership, from Seattle, Washington, and Public Design, from Vancouver, BC, for the project. In February, architects displayed three designs and asked for comment and feedback. The designs generated responses on a multitude of attributes, including parking, use of the site, what the building looked like and its shape, said Ruth Baleiko, of Miller Hull Partnership. The architects took all of those comments, distilled them and combined everything into one design that satisfies as much of that criteria as possible, she added. “We went through all of those comments and isolated the common themes people had, whether it was sustainability, use of the site, cultural aspirations,” she said. “There were some great ideas.”
The proposed location for the new library has also generated a protest group, which uses the slogan, Save Willingdon Beach, on large, yellow buttons. The group is opposed to the location, the empty lot on the corner of Marine Avenue and Abbotsford Street, known as the old arena site.
Both opponents and proponents of the library attended the open house, which was held at Powell River Recreation Complex. Some proponents stood outside the complex with signs that read, “Yes 4 library,” “Willingdon Beach is not in danger” and “I [heart] my library.”
Inside the complex, opponents had signs that read, “Respect the covenant,” “Library Yes, Willingdon Site No,” “We [heart] Willingdon Beach,” and “I [heart] my library, but not @ Willingdon Beach.”
The design concept is for a 15,000 to 16,000-square-foot building all on one level. Because it’s one storey, the building won’t block the view from Marine. It has a green roof with skylights and is nestled into the bank on Marine. “We actually get amazing thermo performance out of these walls that are against the soil,” Baleiko said. “In the winter, they’re going to feel warm and in the summer, they’re going to feel cool.”
Because it’s essentially a high-powered retaining wall, Baleiko said, the back wall can be built for a lot less cost than those that are in the public eye. “It’s doing a lot of work for us,” she said.
The building is longer and narrower in proportion, because the site has a 100-foot setback from the high water mark, Baleiko explained. “We can actually only build within a thin, skinny portion next to Marine,” she said. “We’re trying to stay within that, so this is actually the shape that the site allows.”
The west side of the building has ample windows, to take advantage of the view. The north end of the building has a meeting room, with a courtyard in between that room and the rest of the building. There’s also a porch area that’s screened with sun screens at the north end.
The green roof has skylights, which, along with the courtyard, will glow at night from lights inside. The roof will be able to grow grasses and other shoreline plants. “The roof helps increase the amount of pervious soil on the site,” Baleiko said. “Right now the site is covered with asphalt and gravel and surface rainwater cannot be absorbed,” she said. “What we’ve done is taken the roof and made it more like nature. Water will be absorbed at the rate that it would be if this was a park-like site. So we’re actually improving the condition of the site. By having that thick buildup on the roof, it makes our building perform more efficiently in terms of energy usage.”
The inside is free span, with columns at each of the ends. “That means the stacks, the activities and the programming can take any shape inside,” Baleiko said. “Hopefully that will enhance the lifetime of the building.”
The one-level scheme is also for ease of supervising and operations and to save the cost of a stairway and elevator, Baleiko said. The building is nestled as far to the east and to the south as possible, she added. “We’re making use of the existing parking lot to the south, but leaving the remainder of the site as is,” she said.
While the design is a function of all the feedback the architects received from the community, Baleiko said, it also incorporates the uniqueness of the shape of the site and the grade change. “This isn’t a building that you would put anywhere else,” she said. “It’s completely a product of the conditions and the thoughts we were given.”
The design shows a bus stop on Abbotsford and a HandiDart stop in the parking lot off Abbotsford. There are stairs going down to the entrance and a walkway for people on wheels. “It’s fully accessible,” said Charlie Kregel, chief librarian.
The slope on Abbotsford could be landscaped, or it could be tiered to provide an amphitheatre, Kregel added, for small performances.
The design accomplishes most of the program that the library set out to accomplish, Kregel said, and, as a librarian, he likes the fact the design works all on one floor and that it has an open plan. “You might see all the furniture and fixtures on wheels, so you move things around,” he said. “As the world changes, as we know it does, you can make adjustments as you go along.”
The building will have a firm square footage at the end of April, Kregel said, when the final design, along with the full costing, are released. “Then we’ll start working on funding,” he said. “We’ll make sure that everyone in Powell River knows as much about this project as possible.”



