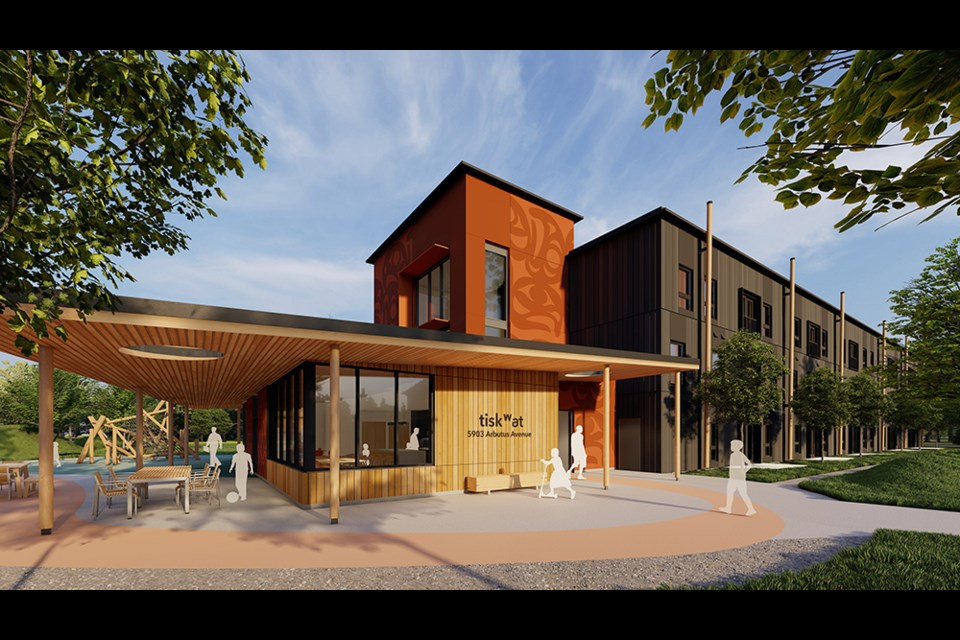City of Powell River Council has approved a development permit and a development variance permit for Tla’amin Nation’s Townsite property on Arbutus Avenue, at the old hospital site.
At the June 5 city council meeting, director of planning services Jason Gow outlined the plans, which is for a three-storey multi-unit residential development located at the corner of Marine and Arbutus avenues.
“Tla’amin Nation is the property owner and has submitted development applications for this parcel of land,” said Gow. “The project is referred to as the Tis’kwat affordable housing project.”
Gow said the proposed development is a 30-unit development that will provide affordable housing to Indigenous families. Of the 30 units proposed, 18 will have two bedrooms and the remaining 12 will have three bedrooms. Two of the two-bedroom units are proposed to be accessible, he added.
The property is zoned NT (Institutions) and is designated mixed use commercial and residential in the city’s sustainable official community plan, according to Gow.
“Before Tla’amin Nation can make a building permit application, council must grant approval for the form and character development permit and a development variance permit,” said Gow. “Overall, the proposed development aligns with the applicable development permit guidelines, however, as highlighted in the recommendation, there are a few areas where conformance is not achieved.”
Gow said the first aspect of nonconformance relates to the width of the proposed building. He said the second is related to guidelines in the Townsite centre mixed-use area that require buildings to respect the heritage character of the historic Townsite.
“While the proposed development represents a departure from heritage and stylistic attributes characteristic of residential homes in Townsite, staff recommend that the proposed form and character intent of the design concept is supportable, given the historical significance of this location to the Tla’amin Nation as a former village site,” said Gow.
The last nonconformance is a parking variance, according to Gow. He said the applicant is proposing to reduce the required 51 spaces to 36, which amounts to one parking space per dwelling unit, plus a few additional spaces for visitors.
“Staff are supportive of the variance, given the strategic location of the subject property in Townsite,” said Gow.
Councillor Trina Isakson said this is a return of housing on this land for what was previously a village site.
“I’m very excited about it,” said Isakson. “It will add vibrancy to an empty piece of land. I congratulate them on receiving funding and getting some more folks housed in our community, with housing being such a challenge.”
Councillor and acting mayor George Doubt said the project will bring affordable housing into an important part of the city.
“I’m in favour of this 100 per cent,” said Doubt.
Council unanimously approved a two-part motion: that it approve the development variance permit that would vary the off-street parking requirements from 51 to 36; and that it approve the development permit with the understanding that not all guidelines found in the development permit area from the city’s official community plan will be met.
Join the Peak's email list for the top headlines right in your inbox Monday to Friday.



