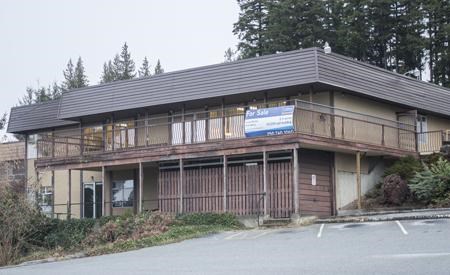An affordable housing pilot project at Olive Devaud Residence slated to open in 2016 is facing delays after City of Powell River staff have raised concerns about the building’s safety.
Building inspector Graeme Stewart and director of fire and emergency services Dan Ouellette visited the building for an unannounced inspection on Thursday, December 17.
“We don’t think we need to shut the building down completely, but we can’t allow some of the things they are doing to continue until we go through the building permit process,” said Stewart.
Sunset Homes Society (SHS) and Powell River Education Services Society’s Housing Hope project partnered in November to create a six-room housing pilot for people at risk for homelessness.
The city issued a letter to SHS on Friday, December 18, the building’s owner, with conditions it has to meet. Failure to comply will result in a do-not-occupy order for the premises, according to the letter.
“This hurdle has forced the two societies to delay bringing any vulnerable people at risk of being homeless into the building until at least February,” said Myrna Leishman, SHS president. Leishman’s daughter CaroleAnn, a city councillor, has announced her resignation from the SHS board to avoid perceived conflict of interest.
According to city staff, the only knowledge they had about what is going on at the building was through a previous visit from Stewart on December 4 and a few email exchanges.
“Because there is no building permit application, there’s really no format for us to be discussing this or reviewing what is going on,” said Thomas Knight, city director of planning.
Knight added his department has received a number of calls from the public asking if the building will need to be rezoned, a four-month process that requires a public hearing.
The land where the building sits is currently zoned Institutional, and while that zoning allows for shelters, the definition is more in line with allowing for a women’s transition house, said Knight. SHS has indicated it will not seek rezoning for the building while it is still for sale.
One of the city’s larger concerns, according to Stewart, is the building’s fire alarm system, designed to be monitored by staff. It has a two-stage system with smoke detectors in each room that alerts a main panel when triggered, he said.
“It’s designed so that if you get a smoke sensor going off, you don’t wake up the whole building,” said Stewart.
Knight said he has serious concerns about residents cooking inside their rooms, instead of the facility’s communal kitchen, which would raise the risk of fire.
A fire in a building where the fire alarms do not work without constant monitoring, in a facility with magnetically locked doors, would be “horrendous,” said Knight.
“That’s what the city is trying to resolve,” he said.
According to Stewart, the conditions of the letter include a requirement to limit onsite staff to two persons, stop meeting potential clients at the facility and cease the flow of furniture and other items coming inside until the matter is resolved.
The society will also be required to apply for a building permit, provide the city with an architect’s review of the building and have the sprinkler system inspected and approved.
“We don’t want the neighbours to think that we’re allowing this to continue without having to go through the legal process anyone would have to,” said Stewart.
Myrna explained despite the fact the building is on the market until the end of January, the society would apply for the building permit, even though there is no building or renovating happening at this time.
“The society has retained an architect to give the required schedules and provide a code review of the building to reflect the change in occupancy at the request of the building department,” said Myrna.
Knight and Stewart said they are confident the SHS board understands the conditions to be followed in order to move the project forward.



