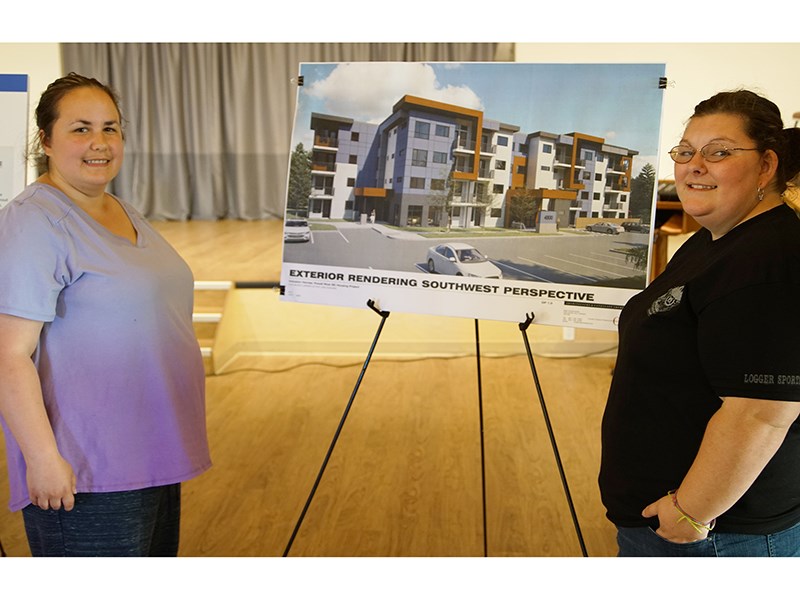Powell River residents were given a first look at the affordable housing complex planned for Ontario Avenue at a well-attended public information session earlier this month.
On Wednesday, June 5, at the ARC Community Event Centre, attendees were able to look at number of conceptual drawings outlining the new facility and get information on the project from representatives of the organizations involved.
Lilla Tipton, chief executive officer of inclusion Powell River, one of the partners in the project, said the purpose of the session was to provide information to people about the new affordable, accessible housing project.
“We are working on building 40 units, with help from BC Housing, which is financing and constructing the building,” said Tipton. “The drawings are here and people can see that there are one-, two- and three-bedroom units. The complex is designed to be a place that’s welcoming to families.”
Tipton said there is a playground for children, a picnic area, an amenities room and a community garden space. There will be parking for wheelchair accessible vehicles and bicycles.
“It’s going to be a community and family-friendly kind of place,” said Tipton.
Casey Clerkson, principal of CPA Development Consultants, the project’s development manager, said a rezoning application for the affordable housing project has been submitted to City of Powell River. He said the public information meeting was designed to inform the community about what will be accomplished with the project, which still has to go through the municipal process. A report needs to be referred to city council and there will be a public hearing because there is a rezoning.
“The public has much time for community feedback and there will be a public forum for them at the public hearing,” said Clerkson. “There will be a development permit process that will have to be worked through as well as a building permit process, so we’re still in the very early days.”
Tipton said when the facility is built, inclusion Powell River will be a one-third owner and will serve as the on-site administrator.
“We’ll be deciding on who the tenants are, doing the maintenance for the building, and helping people with their communications with each other and the ongoing living arrangements,” said Tipton.
Clerkson said the preliminary conceptual design of the complex was based on community feedback and working with Tipton and her team.
Tipton was pleased with the turnout at the event, which she said was indicative of the need in the community for affordable housing.
“Unfortunately, it is going to take a couple of years to come to fruition, but it’s pretty exciting for Powell River; it’s been a long time coming to get new housing for people,” said Tipton. “One of the really exciting parts for me is that there will be four fully accessible units, which means people using mobility devices such as wheelchairs will be able to be very comfortable living in this building.”
A one-bedroom unit will be about 540 square feet in size, a two-bedroom unit would be 750 to 800 square feet and a three-bedroom unit will be about 950 square feet. The fully accessible units are two bedrooms and are a little bit larger to accommodate mobility devices.
The location of the rental units on Ontario Avenue is within walking distance of the mall and the bus comes right into the neighbourhood, so there is good outside access for residents. It’s easy to walk or bicycle if you’re able to do that, said Tipton.
After the public meeting, feedback will be taken and a report will be written to summarize the event. The next step, said Clerkson, will be working with city staff and to advance the project to city council. He said there will be efforts to engage the community throughout the process.
Hopes are to break ground in the spring of 2020, with the further hope of opening the facility in the summer of 2021.



