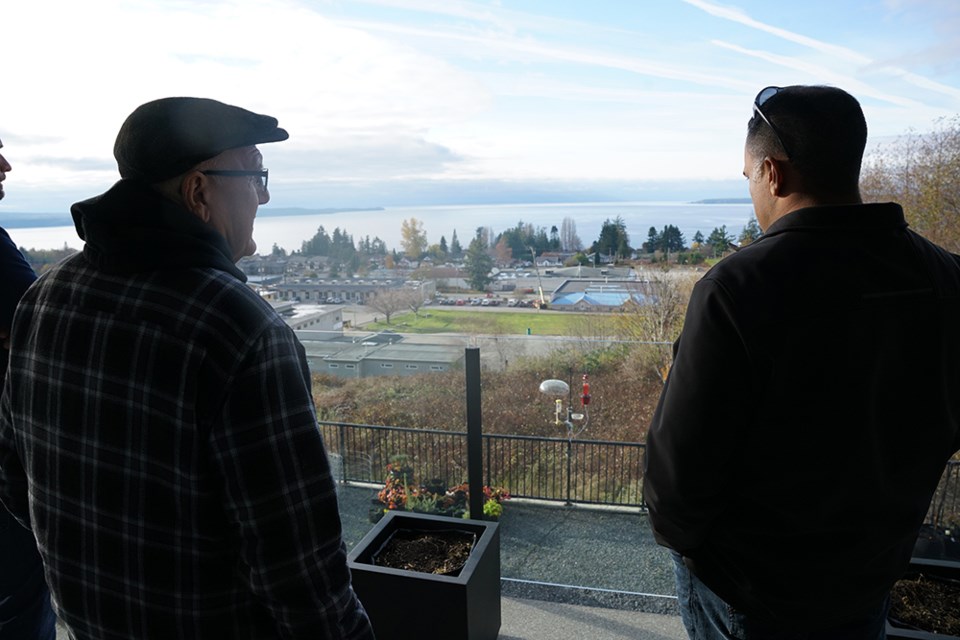City of Powell River councillors and mayor, senior staff and residents were given an opportunity to view the potential impact of a proposed 40-unit rental apartment complex bordered by Franklin and Alberta avenues in Westview.
On November 29, Crowne Pacific Development Corporation, the project contractor, conducted a balloon test to indicate the potential height of the complex. Current zoning on the property allows for a maximum allowable building height of 13.5 metres, but the developer is seeking a variance of up to 19 metres to accommodate the number of units the company wants to build. The complex, if built, will eventually be owned and operated by Veyron Properties Group.
Powell River mayor Ron Woznow said the way the balloon test came about was he was copied on correspondence and received phone calls wondering what the test would be and how it would happen. Woznow asked the developer if he would agree to do a balloon test, and the developer said “absolutely.”
“He came up with a date quickly and I believe that made people feel they were being listened to,” said Woznow. “There was no requirement from our planning department for him to do this. It was strictly as a good developer.”
Woznow said it was a windy day, but the developer had taken a precaution to ensure there would be a big lift in place so people could accurately see the height. The developer was also there to answer any questions people had.
“We went to Ontario Avenue and looked,” said Woznow. “The consensus, once people realized, is that it’s a very narrow chunk of property. There is going to be no real visual impact is what I heard from the majority of people,” said Woznow. “It was certainly my perception.”
Woznow said he, the developer and councillors were invited into the home of Ontario Avenue resident Dan Hanson and were able to see the potential view impacts. This is the same builder who is constructing the 141-unit development on Joyce Avenue new qathet General Hospital, the mayor added.
“I made a point of going to Campbell River and checked into the awards the developer had won,” said Woznow. “He has provided the leadership and it’s important that the mayor, when possible, do a quick screen on the people who want to come into this community. We know we’re short of housing and here we have a developer with a proven track record.”
At the December 7 city council meeting, councillors will consider the variance proposal, and the recommendation is that the development permit to vary the height and number of required parking spaces be issued.
Height demonstration
Crowne Pacific owner and president Brett Giese said a notice was circulated by the city to homeowners in the area for consideration and comment.
“A few people came back and asked for a balloon test,” said Giese. “The city came to us and said they didn’t have any formal requirement, but you guys are welcome to action it if you’d like. We reached out to five area residents and let them know they could reach out to their neighbours. They did, because there were a lot more than five people in attendance.”
For the balloon test, Giese brought in a piece of heavy equipment to demonstrate the planned height of the apartment complex.
“The wind was blowing the balloons sideways, so I checked what tools we had at our disposal, so we got equipment that would allow us to achieve the perfect height,” said Giese.
The expected height of the new development is 17.6 metres, but the variance is up to 19 metres, just to provide some cushion, in case contingencies are needed.
Giese said the 141-unit complex by the hospital is being built and the 40-unit complex between Franklin and Alberta is being planned because the community is underserved with quality rental housing with amenities. He said there are new people to the community looking for accommodation and some seniors are looking to downsize from their houses of many years.
“There is a predominant demographic that wants to get out of the house, the maintenance and the yard,” said Giese. “Going into a condo strata is one solution, but for those who want to live mortgage-free or cash out some equity and enjoy life, this is another solution. We see a good opportunity to fill that void.”
Ontario Avenue resident Sherry Burton said she appreciated the effort by the planning services department and the developer to arrange a balloon float test requested by concerned property owners.
“The developer used a forklift to hold the balloons in place, which created a larger reference point/visual,” said Burton. “I’m glad the weather cooperated for everyone’s sake.”
Join the Peak's email list for the top headlines right in your inbox Monday to Friday.



