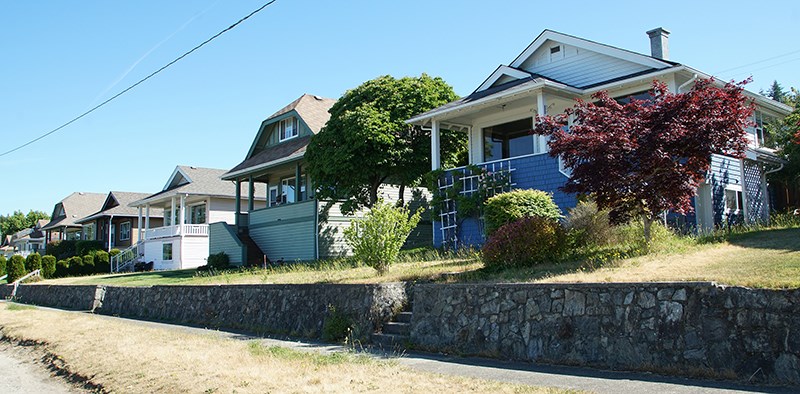Powell River’s sustainable official community plan (SOCP) and zoning bylaws have been amended to allow for the Townsite residential development permit area.
After considerable input to the city through an extensive public engagement process, City of Powell River Council unanimously adopted the amendment bylaws at its meeting on Thursday, June 6.
Mayor Dave Formosa said that, in short, if a house burns down in the Townsite, or a homeowner wants to do a major renovation to their home, it must stay within the arts and crafts architectural design, to mirror what the visible, walkable Townsite enjoys. He said this is so, “you don’t end up with a house in the Townsite that was built in the ’70s on Joyce Avenue. It’s been a long time coming.”
According to documentation associated with the bylaw amendments, Development Permit Area (DPA) 11: Townsite Residential, has been established to provide guidelines for the form and character of intensive residential development and the reduction of greenhouse gas emissions in the residential areas of Townsite National Historic District. The DPA consists of all lands designated urban residential single family and zoned as Townsite Residential (R3).
Townsite National Historic District was designated as the first National Historic Site of Canada in BC by the federal government in 1995, recognizing the historical, cultural and architectural importance of its built heritage. The existing small lot, traditional development pattern supports walkability and contributes to the city’s objectives to reduce greenhouse gas emissions. The DPA guidelines support infill and development that fits in with the existing historic form and character of the area.
Objectives include managing residential development in a manner that respects the historic arts and crafts character and heritage in the national historic district.
Prior to adoption of the SOCP and zoning amendment bylaws at the June 6 council meeting, there was a report on a public hearing that was held regarding the Townsite residential development permit area, which took place on Thursday, May 16. When the item was discussed, councillor Rob Southcott said many years ago, when the federal government designated Townsite to be a national historic area, the designation did not have any authority to maintain the quality of the established area.
“There was no authority to keep the buildings consistent with the architectural style of the historic quality of that area,” said Southcott.
Over the years there has been public interest in preserving that area, according to Southcott.
“Consequently, at least a year ago, the planning department started to do a lot of work with public consultation to find out exactly what the community wanted to see happen there,” said Southcott. “The result, now, is to institute a development permit area. That means if anyone is going to change the exterior character of their dwelling, it needs to go through the city planning department. There’s a regulation to maintaining the quality of that Townsite area.”
Southcott said this represents the increasing value that this community, and quite possibly the larger community, has for that area. This is evidenced by the increasing tourism that Townsite attracts, he added.
The DPA will require property owners to apply for a development permit before undertaking new construction, additions or certain external alterations. The purpose is to make sure new construction, changes to rooflines or porches, and other significant changes are in keeping with Townsite’s established character. A development permit would not be required for small additions, replacing roofing, doors, windows or building cladding with like-materials, or painting the building.



