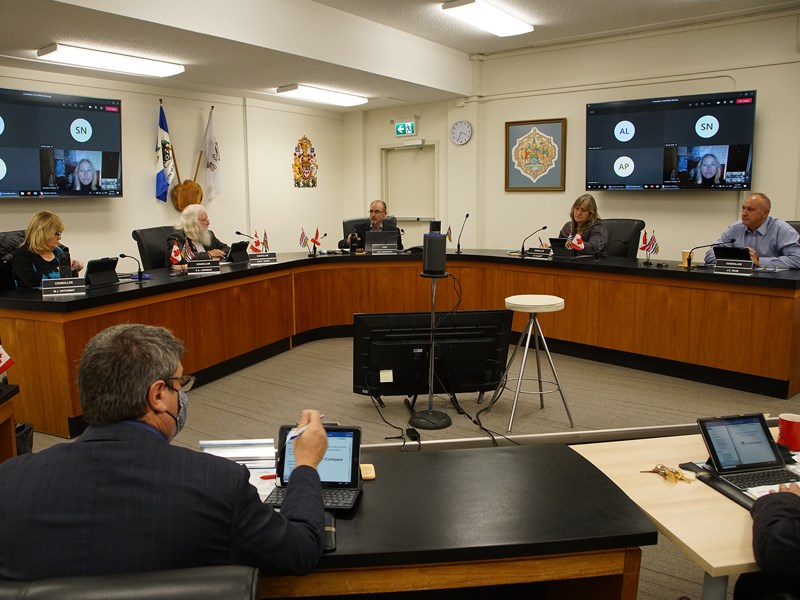City of Powell River councillors were provided an overview of a report conducted into Powell River Recreation Complex and required improvements to the facility.
At the October 13 committee of the whole meeting, director of parks, recreation and culture Ray Boogaards said a consulting firm called Architecture 49 would be presenting a draft rehabilitation plan for the complex. He said since the beginning of the year, staff had been working with Architecture 49 on the draft that was being presented to the committee.
Boogaards said there had also been input from public meetings at the beginning of the year. He added that because of COVID-19, a second round of public meetings was not held. He said extensive input regarding the recreation complex had been gleaned from the Participate Powell River website, and from an advertisement in the newspaper encouraging people to provide input.
Boogaards introduced Architecture 49 representative Stella Nicolet, who appeared by teleconference and made an extensive presentation to the committee of the whole.
She said the purpose of the study was to recommend improvements for the facility. She said some of the matters she would be discussing would be important in 10 years and even longer. She said the ultimate goal for her presentation to the committee was for council and staff to have information needed to make decisions for the community.
Nicolet said she wanted to acknowledge that the recreation complex is a 46-year-old building and incorporates features that were forward-thinking. She said it is recognized that there would be no way to construct a building like the recreation complex for less than $50 million, and the number could be much higher. She said extending life expectancy of the facility was a primary consideration.
According to an executive summary of the extensive plan, objectives established at the beginning of the exercise included:
· Extend the life expectancy of the facility
· Improve facility accessibility
· Improve functionality and optimize use of spaces
· Modernize and improve aesthetics
· Improve sustainability to meet the city’s climate action plan
· Encourage social interaction by enhancing social hubs
· Create a welcome centre honouring culture, diversity, inclusivity and universality
“These objectives provide the framework for identifying possible improvement options to be implemented over the next several years in order to continue to serve the community for another 20 to 25 years,” the plan stated.
Nicolet led the committee through a series of improvement options with recommendations for priority items that should be addressed in the short term, and other modifications that could be phased over a longer term as financing becomes available.
In terms of findings and recommendations, the plan outlined several goals. A priority is extending life expectancy of the facility, including improved safety based on current building codes.
Improving facility accessibility to areas difficult to access for some members of the community is also a goal.
The plan listed improving functionality and optimizing use of spaces, so the facility is actively engaging as many members of the community as possible at any given time, and has the flexibility to quickly and efficiently change over to multiple uses in a single space.
Another priority is modernizing the facility and improving ease of operations and maintainability. The plan states that with updated materials and systems, it can be easier to keep the facility clean and maintained.
Improved sustainability, especially related to energy savings, are achievable when the building envelope is updated with materials and systems that were not commonly available when the complex was originally built was also listed.
Nicolet said what the architects were looking at for the recommendations are improvements that can be done right away, and improvements that can be done in five or 10 years, keeping the building relevant through its life span at least 25 years or even more into the future.
Councillor Jim Palm said a lot of work had gone into creating the draft plan, He said the city had done a lot over time to upgrade the facility.
“I see this report as a step forward and a step in the right direction,” said Palm.
Councillor CaroleAnn Leishman said she wanted to thank Architecture 49 for a very thorough report. She said it talks about things she has heard from the public.
“This has been about 20 years in the making,” said Leishman, “and a lot of community groups I have been involved in have been asking for changes to the building for about 20 years.”



