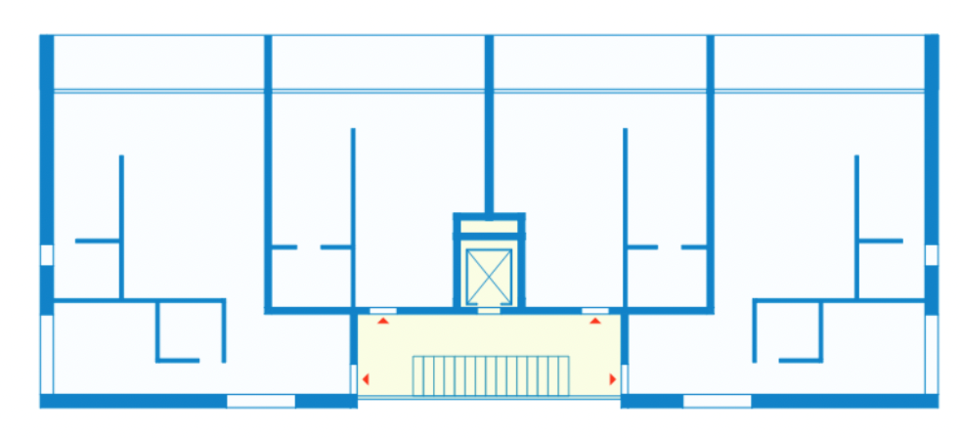The way B.C. builds it's apartments could change in the coming years.
This is thanks to policy makers in the province considering the integration of single-egress stairs in apartment buildings, also known as point access blocks, as a way to unlock more flexible means of building housing on smaller lots.
“This is a time where we're looking at redoing the zoning and this building code is the missing piece.” said Bryn Davidson, co-owner and design lead at building firm Lanefab Design/Build in Vancouver.
“If we can get the single-stair code update, along with the zoning changes, then we can start to do a lot with our cities.”
Point access blocks are “compact single stair buildings with units centred around the stairway,” according to Michael Eliason, founder of the think tank Larch Labs. The organization prepared a report for the City of Vancouver on point access blocks.
Over the next year, the province will look at enabling this kind of construction through the BC Building Code, said Minister of Housing Ravi Kahlon.
Eliason says he hopes the building design change will signal an openness to design housing in a way that's already practiced across much of the world.
“The way that we develop housing in Canada and the U.S. is this global anomaly,” said Eliason.
“If you look at new constructions or new buildings in Vancouver and Seattle, it's like living in a hotel. There's a corridor down the middle, lots of small units and it's really difficult to get larger units in those kinds of buildings. I view it as an opportunity to get more family size housing, more climate adaptive housing and potentially more affordable housing as well.”
An 82-year legacy
Canada’s first building code was published in 1941. Based on U.S. building codes at the time, it set a precedent across the country in the way building height and areas are regulated.
These regulations were geared towards ensuring there was adequate fire safety at a time when wood-frame construction was prominent, according to Conrad Speckert, an intern architect in Toronto.
“It made total sense, quite frankly, to have this requirement irrespective of building size. But today, the reality is much different,” said Speckert, who co-authored a proposal to introduce single staircase permissions of up to six storeys in the National Building Code of Canada.
“The entire system of an understanding of fire safety today is not what it was in 1940. So, the fact that we have a requirement that hasn't been revisited since 1941 is, I would say overdue, long overdue.”
Until recently, zoning bylaws and planning permissions have not allowed for the single-staircase buildings, according to Speckert.
The City of Vancouver and B.C. government have implemented legislation and local bylaws to allow the construction of multiple units on single-family lots. In addition, Vancouver removed minimum parking requirements in the West End and Broadway areas, which can provide more space on a lot.
Architects have suggested the buildings could work in B.C. many times over the past three decades, said Speckert.
“But I think everyone's comment was, ‘Yeah, that's a really good point, but we've got bigger fish to fry first.’ And now, it's very much timely, because finally we're able to get into these types of discussions,” said Speckert.
“All of these more granular and highly technical things that we never got an opportunity to really focus on are now becoming really apparent.”
U.S. and international examples serve as blueprints
As the B.C. government engages in conversations around enabling point access blocks, Speckert and Eliason said they should look to cities such as Seattle for inspiration.
The 2018 Seattle Building Code allows for point access blocks for buildings with a maximum of five storeys, with the possibility of a six-storey mixed use building, and a maximum of four units per storey.
Germany, Australia and Scandinavian countries should also serve as examples, said Speckert.
Once codes are implemented, it could set a precedent on how the province builds for hundreds of years, he warned.
For that reason, Speckert says code changes for point access blocks should be done in a way that allows for additional safety measures and enhanced requirements that exceed codes currently on the books, he said.
The result will be architecture that is less bulky and falls in between two extremes — single-family homes and large-scale apartment buildings.
For Davidson, pushing through the reforms would unlock lessons learned in the past but never applied in B.C.
“It's sort of the secret sauce, the missing ingredient from really great urbanism,” said Davidson.



